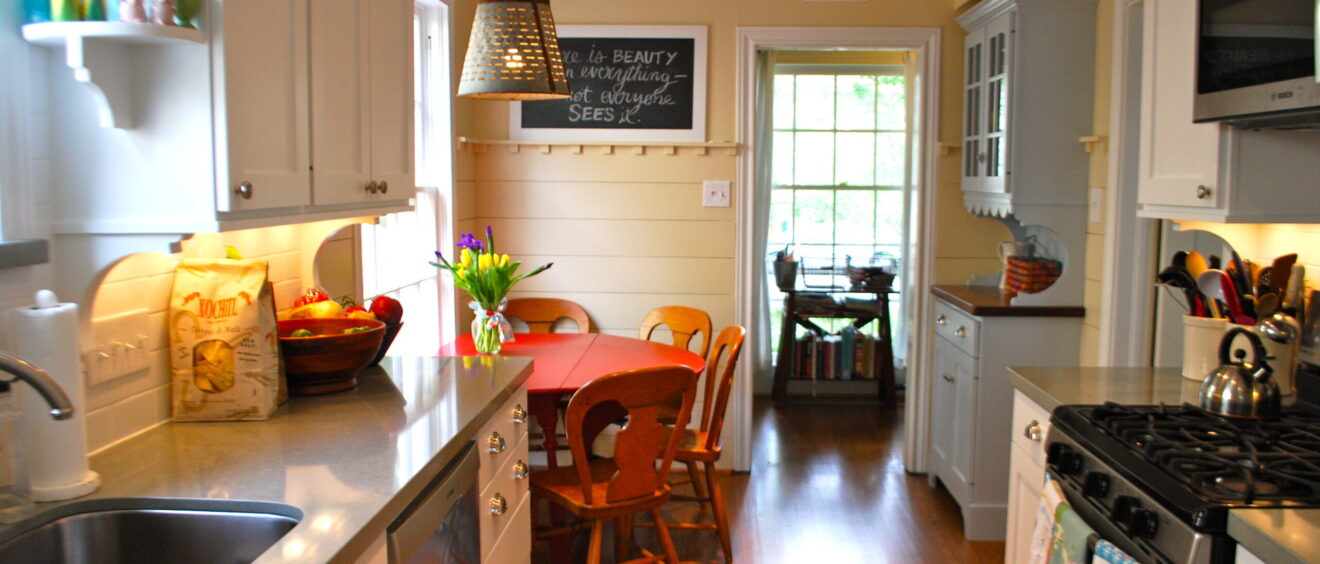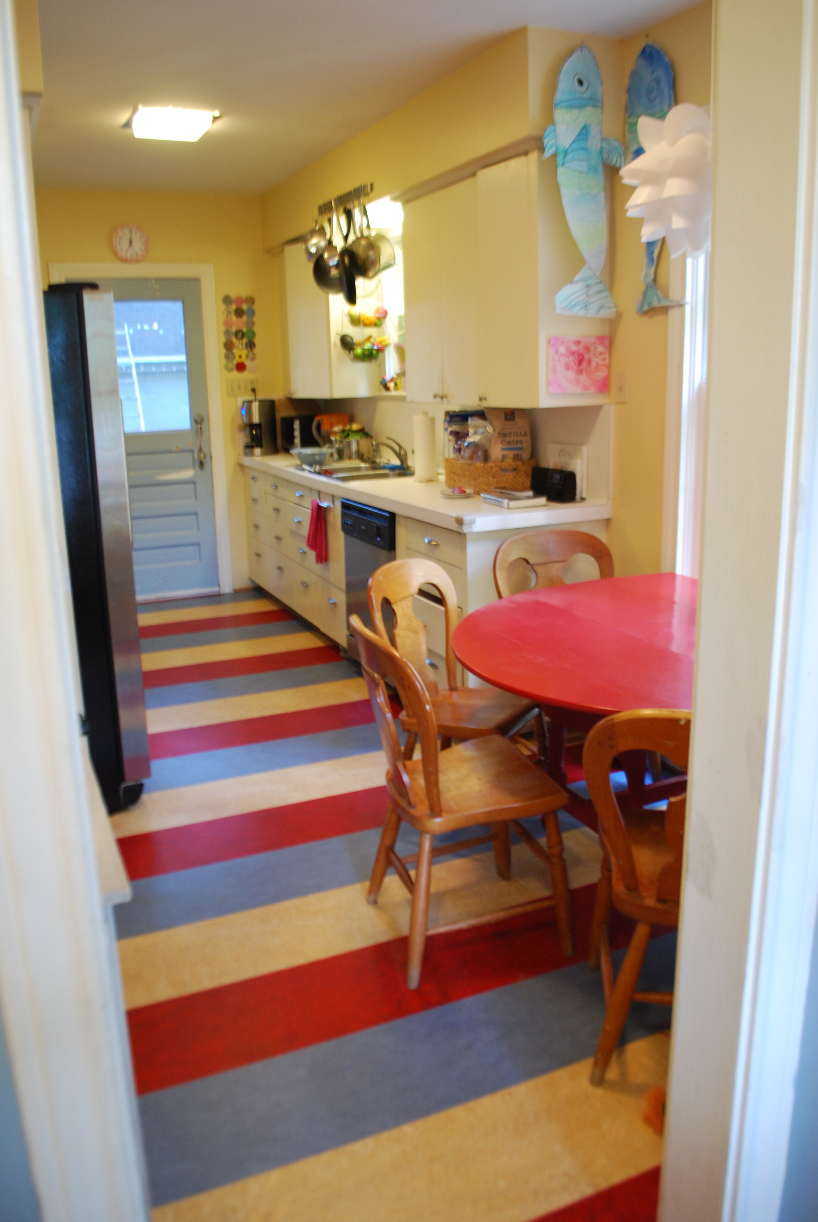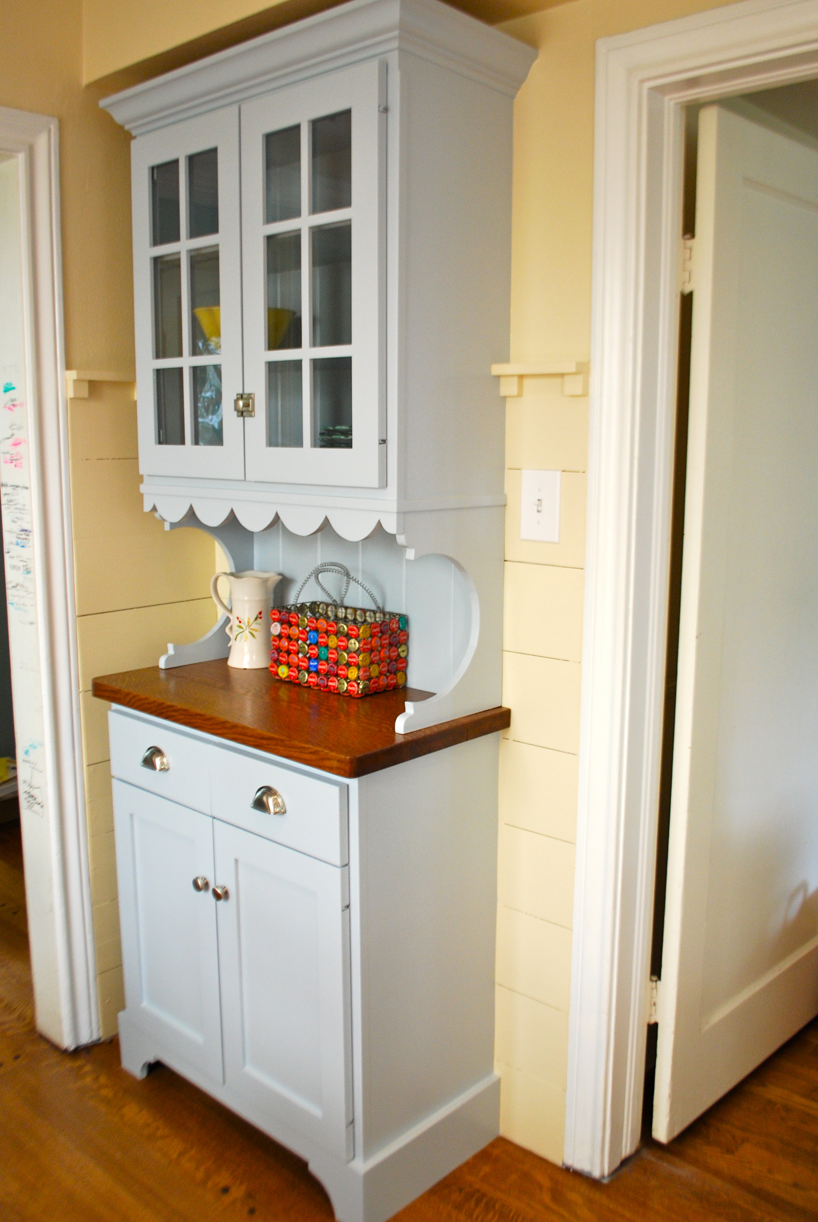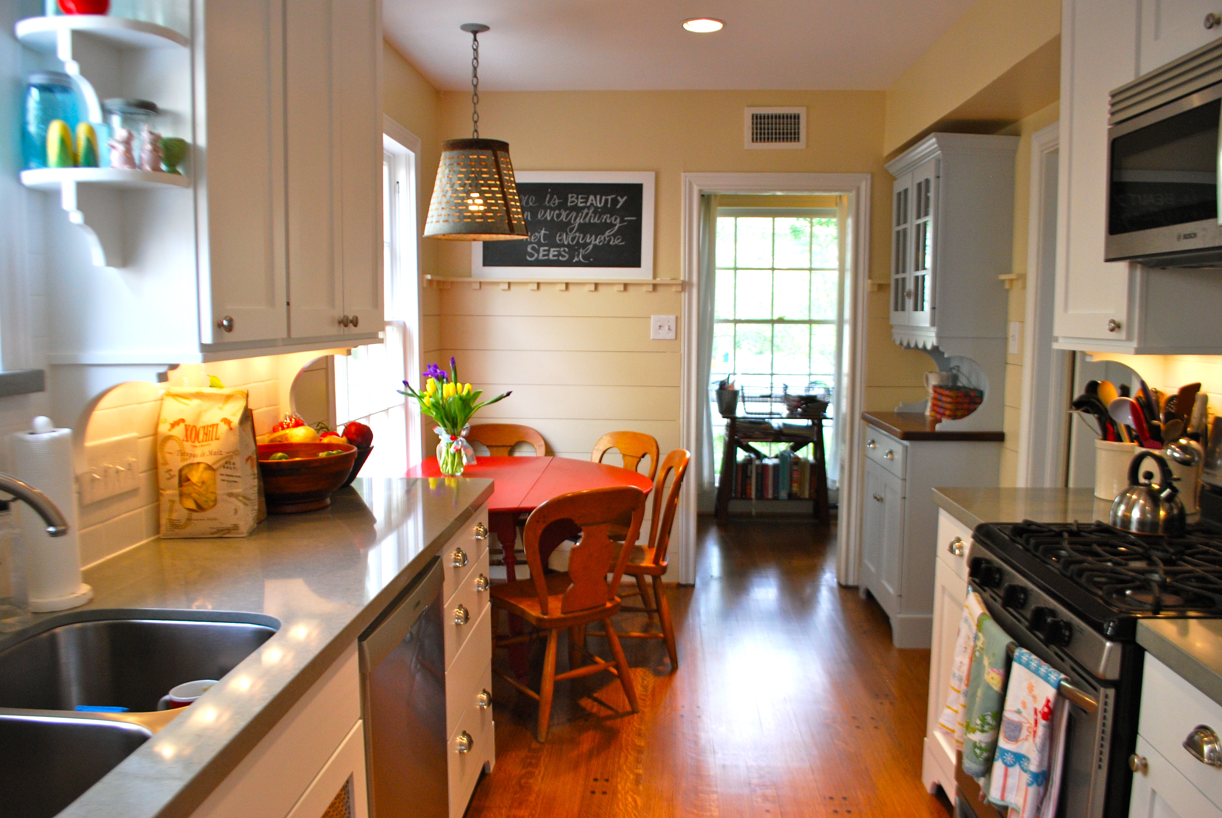
before & after
Our kitchen fell apart last fall. At Thanksgiving, actually. There was a leak under the floor that rotted out the whole thing from the underside up. And as I watched the flooring guys pulling up our kitchen floor with their bare hands like it was a wet paper towel, something great hit me: We’d hit rock bottom on our kitchen.
It was a 1960s handyman’s special kitchen, anyway. We’d been limping along with it for the ten years that we’ve lived in this house. Everything worked–except for the things that didn’t–and we found ways to appreciate all its funkiness and quirks.
But then, the leak. And it was time to start over. Re-wire the knob-and-tube wiring, put in a new floor, cabinets, lighting–the whole shebang.
We’ve been without a kitchen floor since Thanksgiving, and without a kitchen at all since January–until last week. I did pretty well with no kitchen at first–and mostly just felt grateful to be building a new kitchen and excited. But as the months wore on, and our house started to feel more and more like a hovel, I started to feel more and more like the crazy lady IN the hovel. And as much as my general take on this whole situation is HUGE gratitude that life insisted we put in a brand-new kitchen, I was starting to go a little nuts, there, towards the end.
Now we have the kitchen back–but it’s not the old kitchen. It’s a brand-new kitchen! And I am a brand new person!
So. It’s time to celebrate with a before-and-after post! (Even though it’s not really after, because there are lots of little things that still have to be fixed. Who cares?! We’re close enough!)
Here we go. Our kitchen BEFORE:
And our kitchen AFTER:
Yep–that’s a Dutch door! It’s new, but we’re re-using the handle from our awesome-but-decaying original back door. It’s off being re-nickeled. And our great contractor is also going make the old lock work so we can use a skeleton key as our back door key. (!)
Here’s a little built-in hutch. There was some debate about whether or not the scallops were hokey, but I am obsessively in love with them. My mom invented those cool c-shaped side pieces there.
And here’s a panoramic view. The floor is reclaimed hardwoods from an 80-yr-old cottage. We added shiplap in the breakfast nook. The light fixture is an antique olive bucket. The blackboard came out of the school I went to. (Not kidding, y’all: The were throwing away the historic 1946 slate blackboards–and my awesome mom nabbed one from the dumpster.)
Did I mention my grandfather had a building materials company? And I love talking about this stuff?
Anyway! Just wanted to share. So glad we are almost done–and so glad to have returned to my excited, non-crazy, and unabashedly grateful self.





LOVE IT! Few things make me as giddy as a kitchen redo! Love the scallops. Not hokey…especially with the cool “c” shaped sides! And the chalkboard…always a great addition to a kitchen…with ever changing messages. From SJS??? xoxo!
Everything you touch turns to gorgeousness, so it’s extra-great that you like it!! Thank you for your kind words–and, yes: the blackboard is from SJS! xx!
Wow, Katherine- it looks awesome. Looks like the backsplash tile is white ceramic? I love the colors you’ve used. I will go straight to the kitchen next time we visit. Which is always in December.
love, L
Let’s hope we haven’t destroyed it by then!! xx
Wow, it’s beautiful! I can totally see how this kitchen was designed by the same person who creates your characters. In both your books and your kitchen, there’s a lot of light coming in!
Thank you, Jana! What a lovely thing to say! That’s just about the best comment ever!
I love it. I loved the before…but the after is incredible. Have FUN!
Nicole, you’re the best! Thank you for stopping by to take a look!
Katherine I love the remodel!! We were just watching HGTV last night and saw floors from an old barn being reused, so nice!! I like how bright and clean it all looks, and the old black board is classic!! I hope you have years to good times and meals there. Oh! Love the growth marks on the door jam too!
Thank you for all your kind words! And, yes–we were really, really, really bossy with the painters that they COULD NOT paint over those little growth lines. Very important!!
FABULOUS!!!!!! Absolutely fabulous in every way. Charming, but more spohisticated. Love the blue door and hutch, love the new pendant light over table, love the refurbished chalk board. Great job!
Thank you!! It really does feel like a different place. And yet totally right and familiar at the same time. Now we just have to do our best to NOT DESTROY it!!
I love it, Katherine! All the little details with backstories make it for sure. Enjoy!
It is so fun to hear from you!! It’s been a while! Thanks for your note!!
Oh, gorgeous and precious and so so lovely. I adore your words and blog. new here so I will take some time to wander around.
Thanks, Kerry
Thanks, Kerry! So glad you stopped by!!
It’s gorgeous and homey and feels like the perfect spot for bolognese and cookie baking and all the fun that happens in a kitchen. I know you will love it for years to come–can’t wait to see it in person!
Thank you, Bryn! That’s huge praise coming from a person with a famously gorgeous house!! xx
I know you all worked very hard on this project…..it paid off! So fresh and fun for your family….it’s perfect for the house. Take a deep breath…..ahhhh!
Yes! A deep breath! Except for the things we’ve already broken!! But, yes–it’s SO much better, and so bright and cheery. I’m very, very grateful!